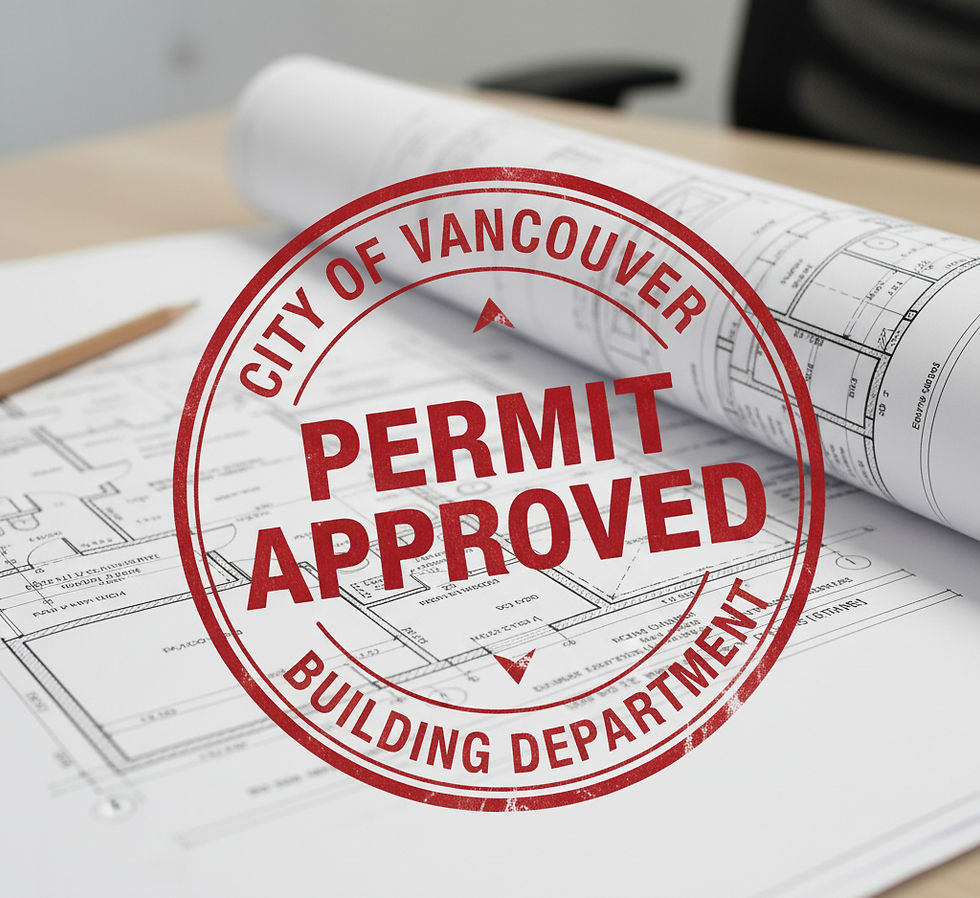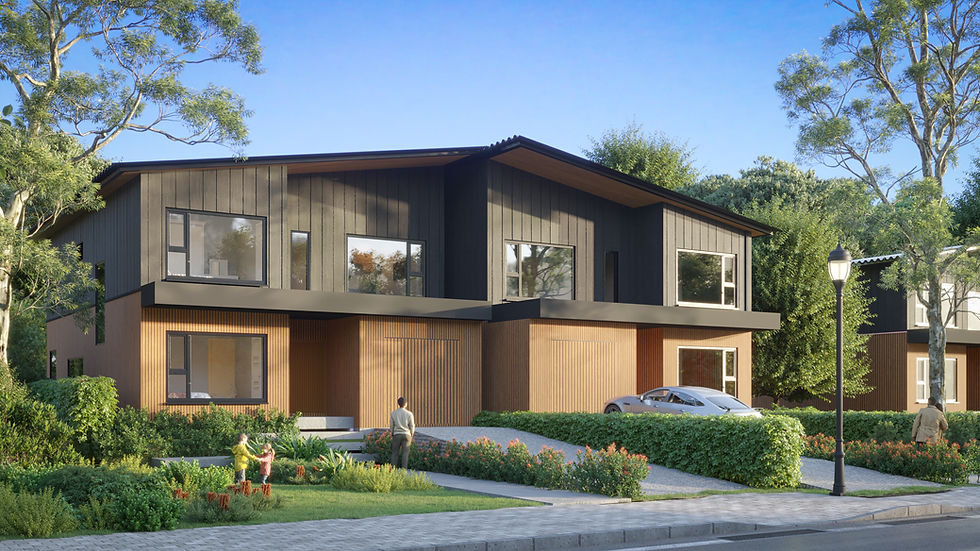The Complete Guide to Land Rezoning
- Fizzah Nadeem

- Apr 16, 2025
- 3 min read
Updated: May 16, 2025

Understanding the Process and Planning for Success
The development landscape in British Columbia is shifting as municipalities respond to the province’s push for more housing through changes like Bill 44 passed in 2023. As communities revise their zoning bylaws and Official Community Plans (OCPs), rezoning has become a key tool in shaping how land is used to support future growth.
This guide provides a clear overview of how rezoning works in BC—from initial research to final approval—so you can better understand the steps involved and what’s required to move a project forward.
What Is Land Rezoning?
Rezoning is the legal process of changing how a property can be used, as defined in a municipality’s zoning bylaw. This may involve moving from a single-family residential zone to a multifamily or mixed-use designation, for example.
Every municipality uses zoning to regulate land use and ensure that development aligns with infrastructure, environmental, and community goals. Because zoning is set locally, each community has its own policies, procedures, and planning framework to follow.
The Rezoning Process: Step-by-Step Guide
1. Review the Current Zoning and OCP
Every property is assigned a zoning designation that outlines permitted uses, building types, setbacks, density, and more. You can typically find this information on your municipal website or through the city’s planning department.
Equally important is the Official Community Plan (OCP)—a long-term vision for land use and growth in the area. While zoning regulates current use, the OCP indicates what may be supported in the future. If the OCP supports higher density on your site, rezoning may be achievable.
2. Evaluate Site Feasibility
Before beginning a rezoning application, consider:
Does the proposed zoning align with the OCP and local housing strategy?
Is the site adequately serviced (e.g., sewer, water, road access)?
Are there environmental, heritage, or topographical constraints?
How would the change affect the surrounding neighbourhood?
At this stage, many applicants work with a planner or civil engineer to assess the site and determine whether rezoning is practical and likely to succeed.
3. Engage in a Pre-Application Meeting
Most municipalities offer or require a pre-application meeting with planning staff. This is an opportunity to present your preliminary concept, receive feedback, and identify what technical studies or design elements will be required.
This step helps clarify expectations early, saving time and avoiding misalignment with municipal goals later in the process.
4. Prepare the Rezoning Application
A complete rezoning submission typically includes:
A site plan and preliminary building layout
A written rationale explaining the proposed land use
Supporting documents (e.g., transportation impact assessment, environmental review, infrastructure servicing strategy)
Design concepts or architectural drawings
A summary of how the proposal aligns with the OCP and benefits the community
Each municipality has its own requirements and application forms, so it’s important to follow their submission guidelines closely.
5. Municipal Review and Public Consultation
Once submitted, your application enters a formal review process. Planning staff will evaluate the proposal, request additional information if needed, and prepare a report for City Council.
A key part of this phase is community engagement. You may be asked to:
Present your proposal at a public meeting or hearing
Host an open house or notify nearby property owners
Respond to community feedback or concerns
Municipalities weigh both the technical aspects and public input when making decisions. A well-documented consultation process can strengthen your application.
6. Council Decision
After review and consultation, the rezoning application is presented to City Council for consideration. Council may:
Approve the rezoning (sometimes with conditions)
Request revisions
Refer the application back to staff for further analysis
Or deny the application
If approved, the zoning bylaw is amended, and your property’s permitted use is officially updated.
7. Post-Rezoning Steps
Once rezoning is granted, further approvals are typically required before development can begin. These may include:
Development Permit (DP)
Building Permit (BP)
Servicing agreements with the municipality
These next steps involve detailed design and coordination with engineers, designers, architects and city departments to meet all building, safety, and infrastructure requirements.
Rezoning in BC is a multi-step process that requires careful planning, technical understanding, and engagement with municipal policies. With recent shifts in housing policy, many properties may now qualify for increased density or new uses. If your site aligns with an updated community plan, this could be the right time to start exploring your options.
For detailed guidance tailored to your property, connect with our team of experienced architectural designers. With a deep understanding of BC’s zoning policies and municipal processes, we’re here to help you navigate rezoning with confidence and clarity.
Get in touch today to explore what’s possible for your property.




Comments